Description
All of our Gable sheds come Standard with:
Concrete Leveling Blocks
4×4 Pressure Treated skids
43×72 Inch single Door
Floor Frame System, 16″ OC (2×4 or 2×6)
2×4 Wall and Roof Truss 24″ OC
*SmartSide T1-11 Primed and Treated Siding
5:12 Pitch Roof – 22.5º
Louvered Gable Vents
Lifetime Architectural Roofing, in 5 colors
Warranty
All Classic Gable Buildings now include Fascia Board!
*Professional Installation Included in price!
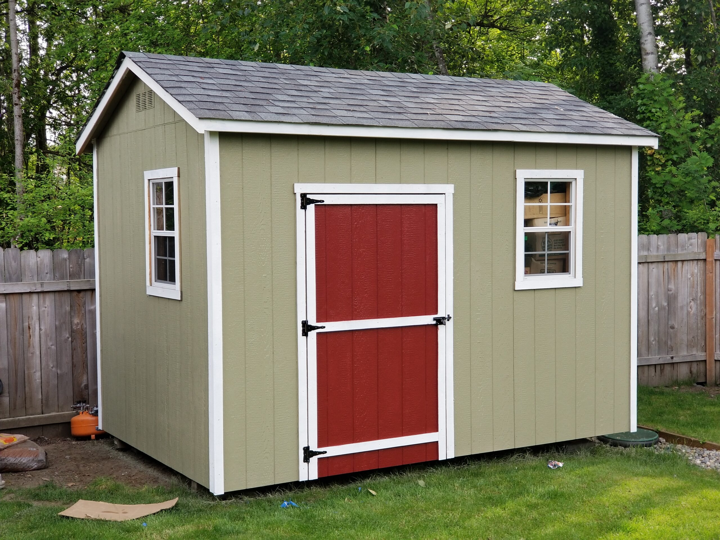
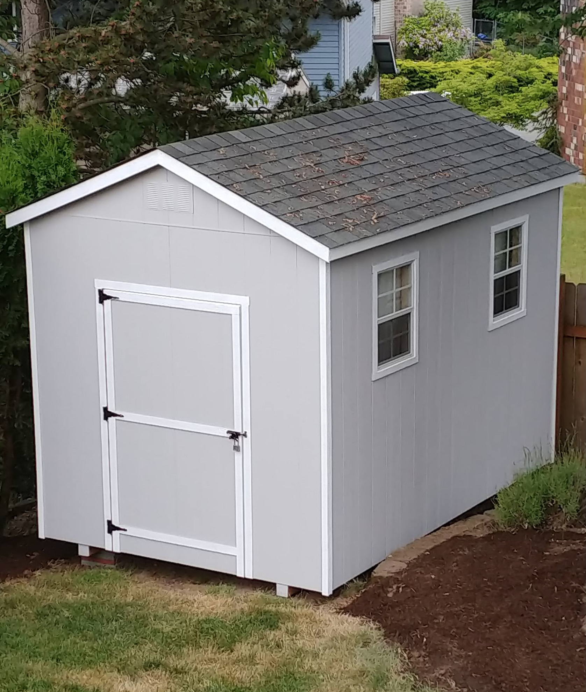
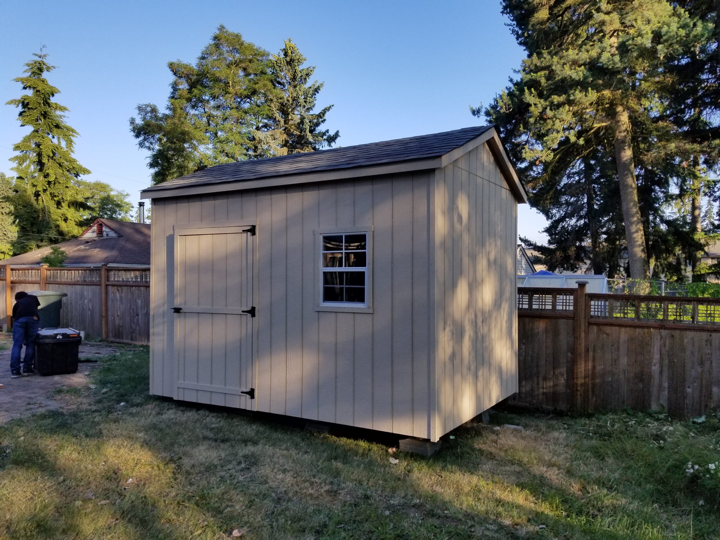
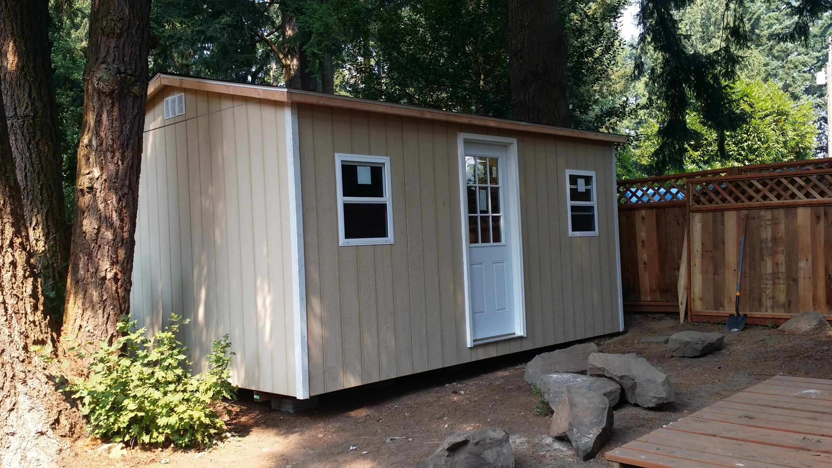
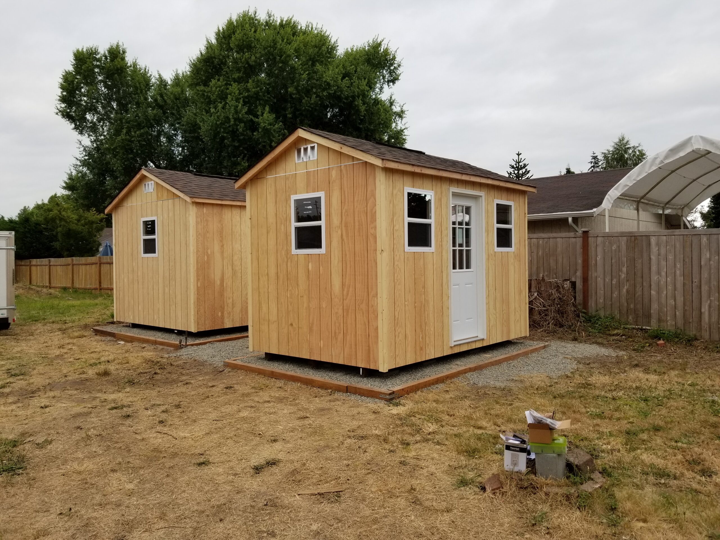
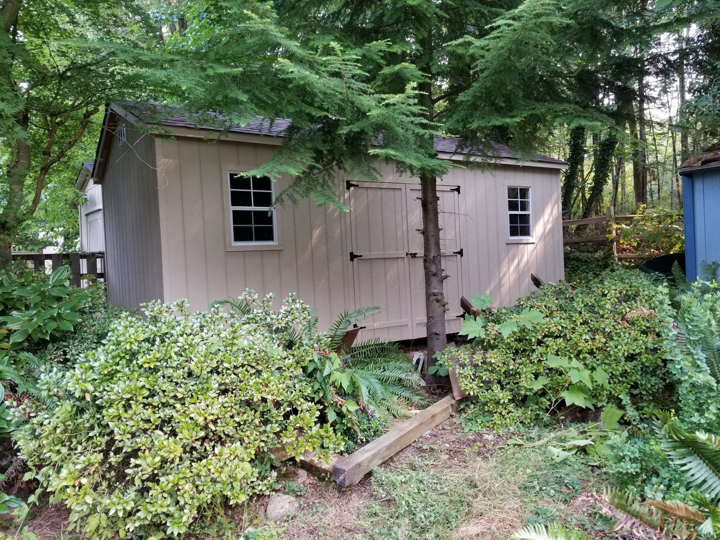
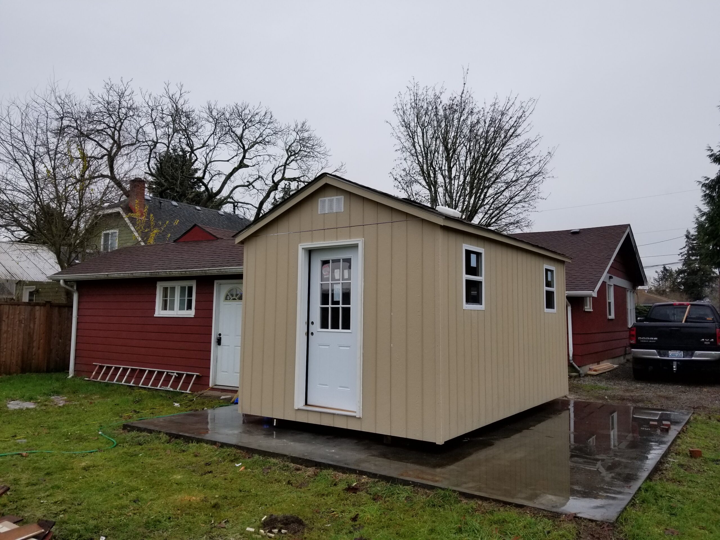
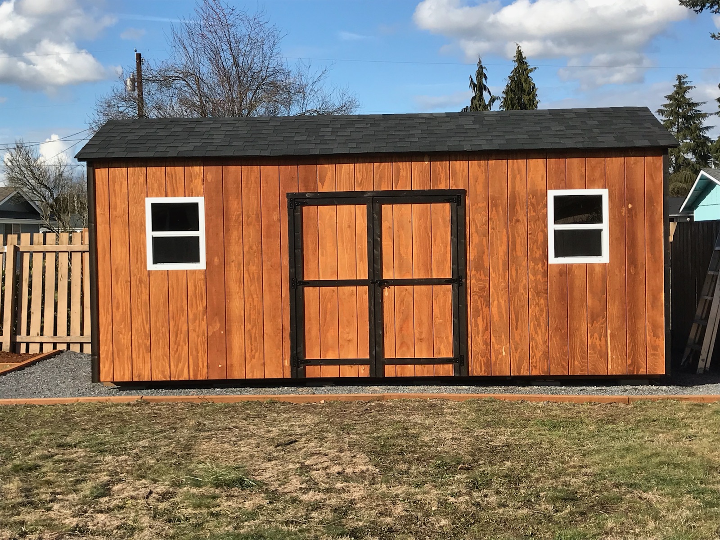
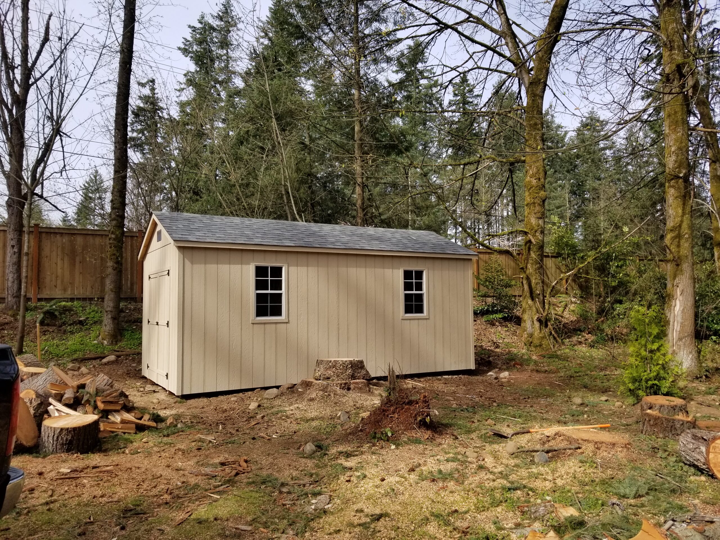
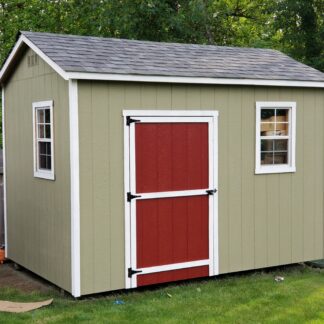
Reviews
There are no reviews yet.